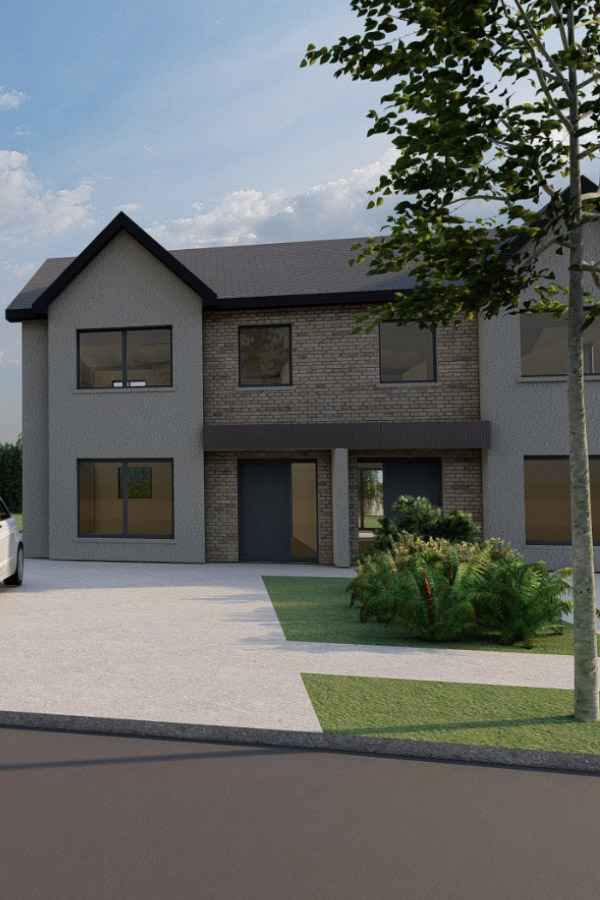


This project involved the design of a residential development with a mixture of house types and a creche on a site which had previous grant of permissions for similar developments. The new proposal comprised of 93 no. dwelling units and the detached creche building. The housing mix included 2/3 bedroom single and two story detached/semi-detached houses along with 4 bedroom two story houses in both detached and semi-detached arrangements.
The finishes proposed on the houses is a mix of buff brick and plaster to the walls with blue/black slate/tile on the roofs and metal standing seam entrance canopies. Due to the developments somewhat rural context there was a particular emphasis on landscaping to the edges of the site to encourage an increase in habitats for native flora and fauna.
The finishes proposed on the houses is a mix of buff brick and plaster to the walls with blue/black slate/tile on the roofs and metal standing seam entrance canopies. Due to the developments somewhat rural context there was a particular emphasis on landscaping to the edges of the site to encourage an increase in habitats for native flora and fauna.