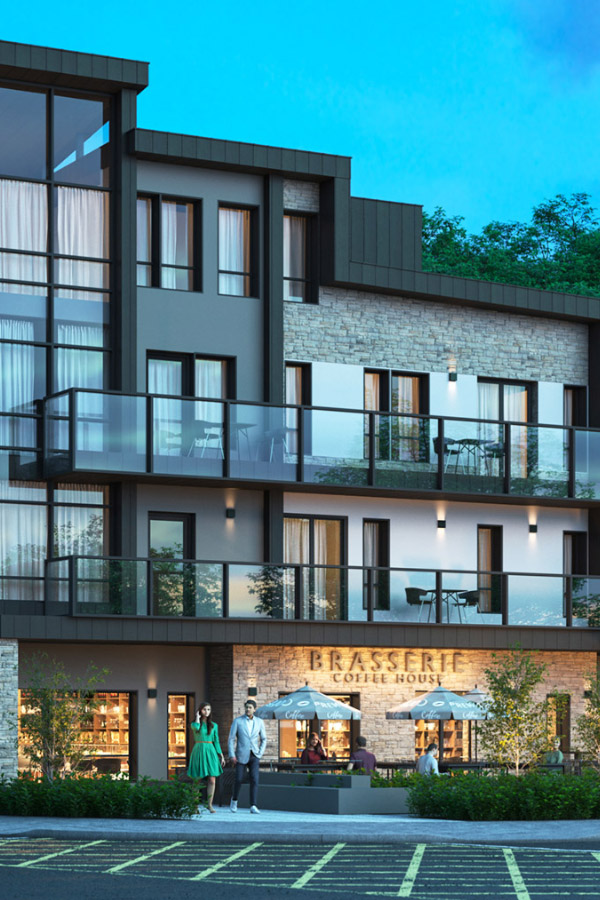


This project involved the redevelopment of the former Rochestown Inn site and proposed a new mixed-use development ranging in height from two to four storeys. Planning permission was granted for two commercial units on the ground floor and twelve apartments on the upper floors, ranging in size from 45-117m2. The site has been vacant for several years and is in a semi-derelict state. The proposed development aims to rejuvenate the area and transform a disused site into a vibrant mixed-use building. To promote this aspect, a large public space has been proposed on the ground floor to increase the level of interaction between the public and private realms. The principles and choices of materiality, texture, and external features respond in a contemporary manner to the local context. The current state of the surrounding areas of the site presents a considerable volume of natural elements such as natural rocks and green areas.
Given this environment, the implementation of local stone, cladding, and a considerable painted plaster area was introduced to provide a palette of colours to complement the significance of the place and the connection to the locality. All these features contribute to an overall built environment with a modern approach and will therefore be a very aesthetically pleasing addition to the surrounding buildings.