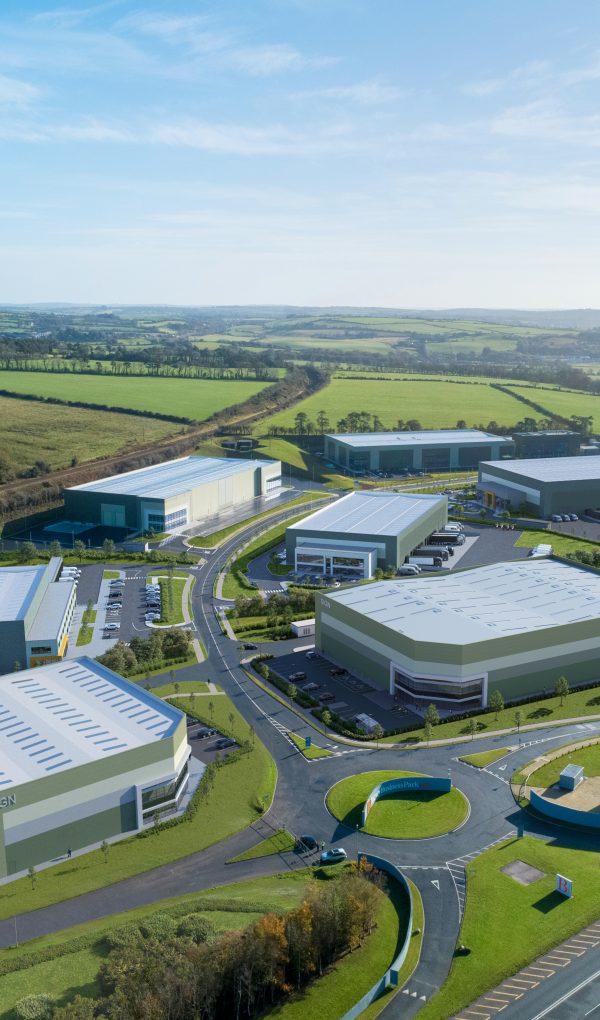


Blarney Business Park is a strategically located business campus set in over 70 acres with direct access to the N20, to the north of Cork City. Coughlan DeKeyser Architects have provided a full scope of architectural services for our client, including the master planning of the site, design & planning of the various units and subsequent tender & construction phases. To-date over 400,000sq.ft of development has been completed within the park, consisting of a number of purpose-built operational warehouses within the logistics, industrial and manufacturing space, including ancillary office spaces and associated operational yards.
Utilizing a range of Kingspan wall and cladding panels the facades are clad in a variety of natural colors to create visual interest and relate to its surrounding context. Typical high bay portal frame units consist of wide span internal layout configurations with extensive roof light provision providing maximum internal flexibility for both the current and future operative demands of their end users.
Blarney Business Park has provided a number of leading multinational businesses with the opportunity to locate in a modern shared business environment designed to the highest standards and retaining a key focus on sustainable design initiatives.